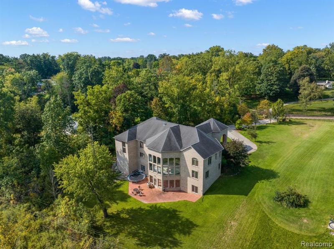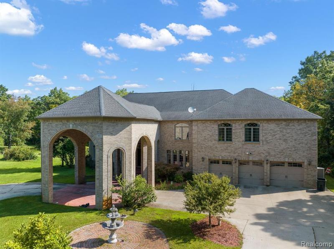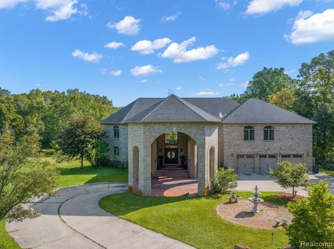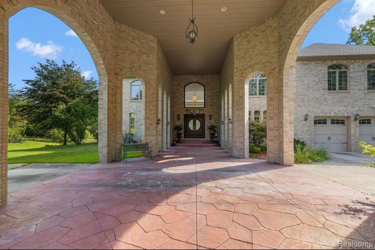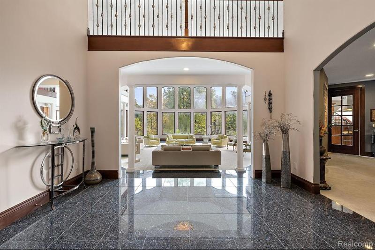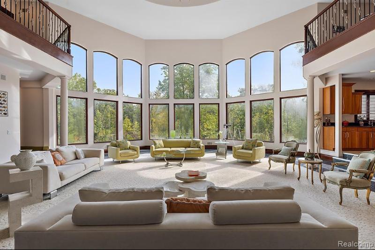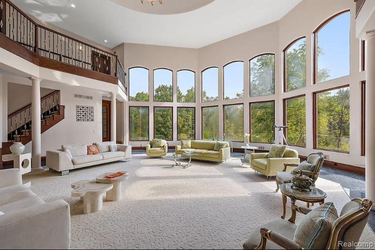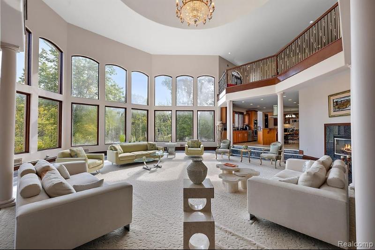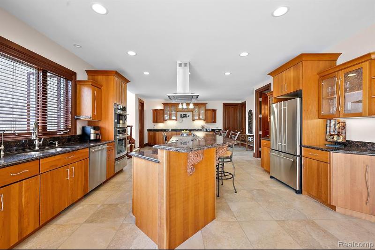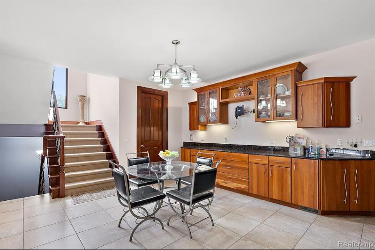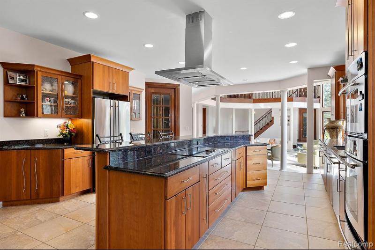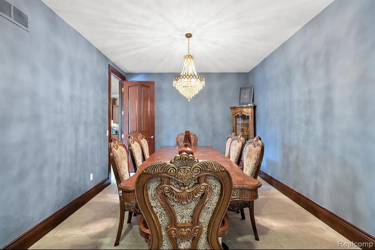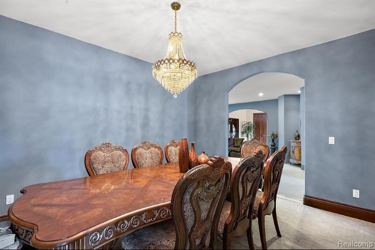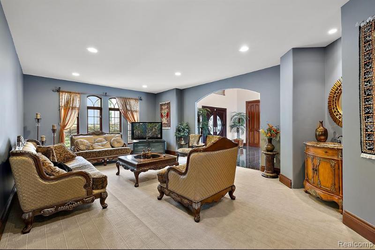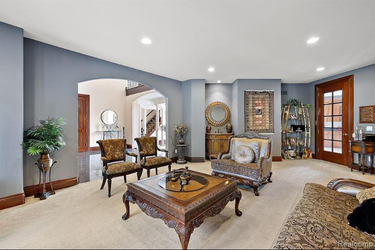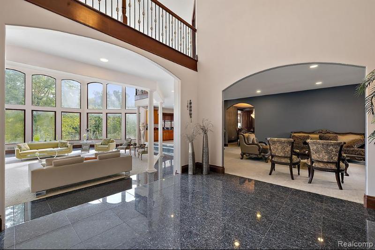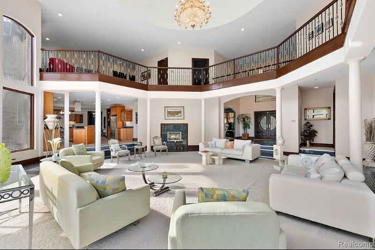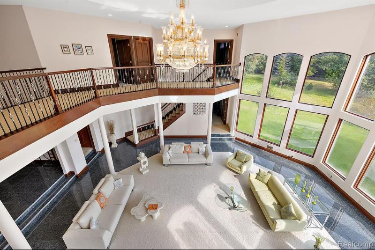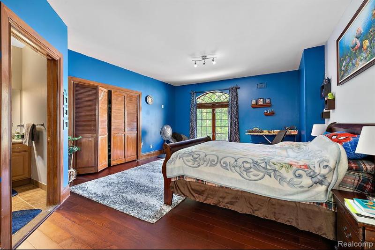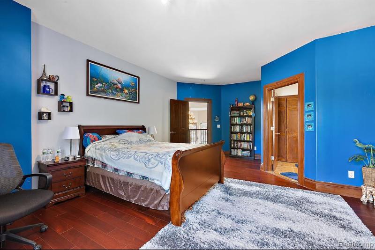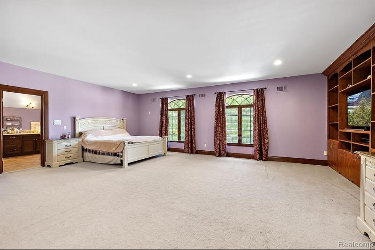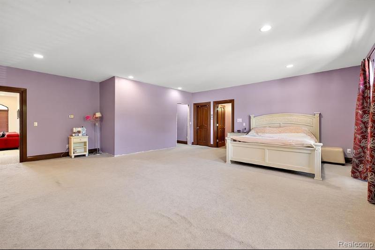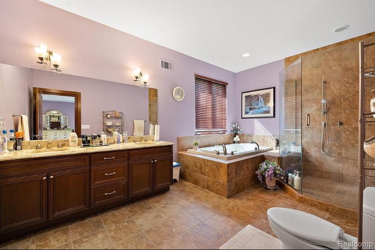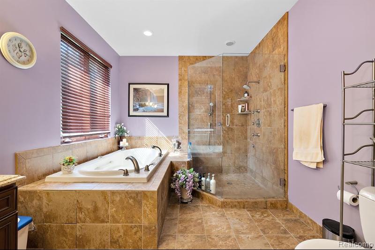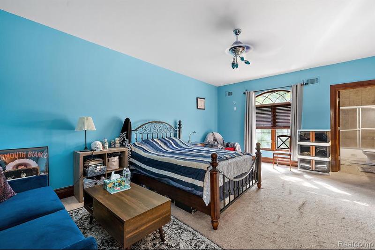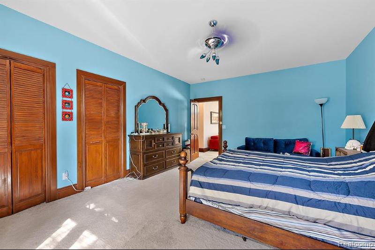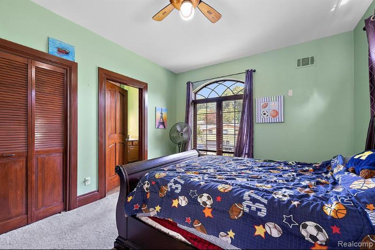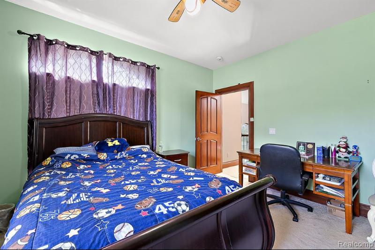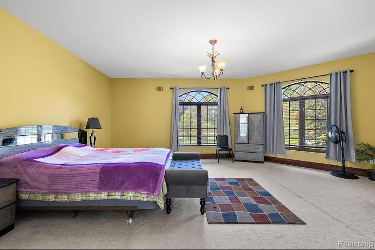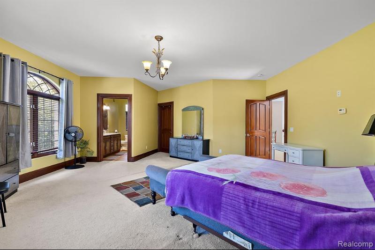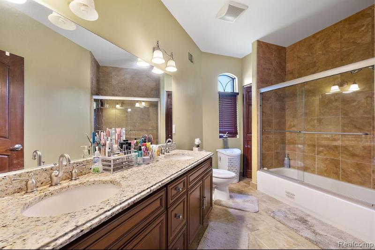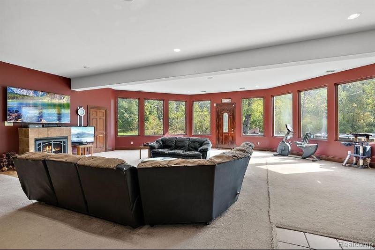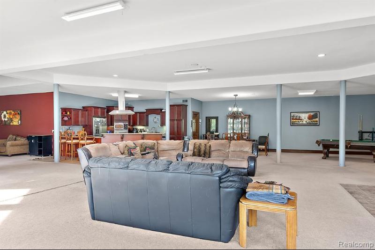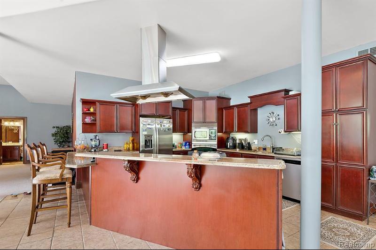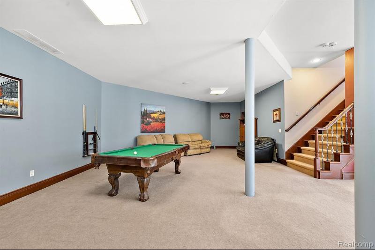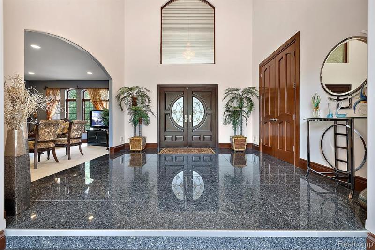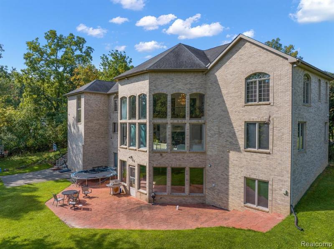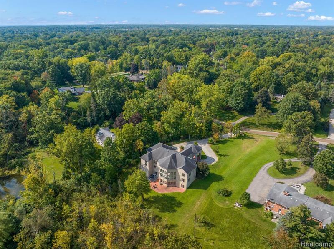$1,850,000
Calculate Payment
- 7 Bedrooms
- 7 Full Bath
- 1 Half Bath
- 10,500 SqFt
- MLS# 20240021349
Property Information
- Status
- Active
- Address
- 6691 Glenway Drive
- City
- West Bloomfield
- Zip
- 48322
- County
- Oakland
- Township
- West Bloomfield Twp
- Possession
- Negotiable
- Property Type
- Residential
- Listing Date
- 04/04/2024
- Subdivision
- South Bloomfield Glens No 1
- Total Finished SqFt
- 10,500
- Lower Finished SqFt
- 3,500
- Above Grade SqFt
- 7,000
- Garage
- 3.0
- Garage Desc.
- Attached, Electricity, Heated
- Water
- Well (Existing)
- Sewer
- Public Sewer (Sewer-Sanitary)
- Year Built
- 2007
- Architecture
- 2 Story
- Home Style
- Contemporary
Taxes
- Summer Taxes
- $18,923
- Winter Taxes
- $14,745
- Association Fee
- $75
Rooms and Land
- Bedroom2
- 15.00X15.00 1st Floor
- Kitchen - 2nd
- 15.00X12.00 Lower Floor
- Kitchen
- 19.00X24.00 1st Floor
- Bath2
- 8.00X5.00 2nd Floor
- Bath3
- 8.00X5.00 2nd Floor
- Bath - Full-2
- 7.00X5.00 2nd Floor
- Bath - Full-3
- 7.00X5.00 1st Floor
- Bedroom3
- 12.00X15.00 Lower Floor
- Bedroom4
- 12.00X15.00 2nd Floor
- Bedroom5
- 14.00X19.00 2nd Floor
- Bedroom - Primary
- 15.00X22.00 2nd Floor
- GreatRoom
- 36.00X36.00 1st Floor
- Library (Study)
- 14.00X11.00 1st Floor
- Bath - Full-4
- 7.00X5.00 2nd Floor
- Bath - Full-5
- 8.00X5.00 2nd Floor
- Bath - Full-6
- 6.00X5.00 2nd Floor
- Lavatory2
- 7.00X5.00 1st Floor
- Bedroom6
- 15.00X15.00 2nd Floor
- Bedroom7
- 13.00X15.00 2nd Floor
- Basement
- Finished, Walkout Access
- Cooling
- Central Air
- Heating
- Forced Air, Natural Gas
- Acreage
- 1.79
- Lot Dimensions
- 125x170x540x570
Features
- Fireplace Desc.
- Family Room, Gas
- Exterior Materials
- Brick
- Exterior Features
- Basketball Court, Lighting
Mortgage Calculator
Get Pre-Approved
- Market Statistics
- Property History
- Schools Information
- Local Business
| MLS Number | New Status | Previous Status | Activity Date | New List Price | Previous List Price | Sold Price | DOM |
| 20230095872 | Withdrawn | Active | Apr 4 2024 2:06PM | 147 | |||
| 20240021352 | Active | Apr 4 2024 2:05PM | $10,000 | 24 | |||
| 20230095872 | Active | Nov 9 2023 2:39PM | $1,850,000 | 147 | |||
| 20230081216 | Withdrawn | Active | Nov 9 2023 1:37PM | 45 | |||
| 20230082110 | Active | Sep 26 2023 5:05PM | $10,000 | 191 | |||
| 20230081216 | Active | Sep 25 2023 1:40PM | $1,995,000 | 45 | |||
| 217003875 | Expired | Active | Jan 1 2020 2:21AM | 1079 | |||
| 216078953 | Withdrawn | Active | Nov 20 2019 12:06PM | 1199 | |||
| 217003875 | Feb 7 2018 5:35PM | $12,000 | $15,000 | 1079 | |||
| 217003875 | Feb 7 2018 5:30PM | $15,000 | $10,000 | 1079 | |||
| 217003875 | Mar 17 2017 11:07AM | $10,000 | $12,000 | 1079 | |||
| 216078961 | Withdrawn | Active | Jan 16 2017 4:10PM | 161 | |||
| 216078961 | Active | Aug 8 2016 9:43PM | $10,000 | 161 |
Learn More About This Listing
Contact Customer Care
Mon-Fri 9am-9pm Sat/Sun 9am-7pm
248-304-6700
Listing Broker

Listing Courtesy of
Kw Domain
(248) 590-0800
Office Address 210 S Old Woodward Ave Suite 200
THE ACCURACY OF ALL INFORMATION, REGARDLESS OF SOURCE, IS NOT GUARANTEED OR WARRANTED. ALL INFORMATION SHOULD BE INDEPENDENTLY VERIFIED.
Listings last updated: . Some properties that appear for sale on this web site may subsequently have been sold and may no longer be available.
Our Michigan real estate agents can answer all of your questions about 6691 Glenway Drive, West Bloomfield MI 48322. Real Estate One, Max Broock Realtors, and J&J Realtors are part of the Real Estate One Family of Companies and dominate the West Bloomfield, Michigan real estate market. To sell or buy a home in West Bloomfield, Michigan, contact our real estate agents as we know the West Bloomfield, Michigan real estate market better than anyone with over 100 years of experience in West Bloomfield, Michigan real estate for sale.
The data relating to real estate for sale on this web site appears in part from the IDX programs of our Multiple Listing Services. Real Estate listings held by brokerage firms other than Real Estate One includes the name and address of the listing broker where available.
IDX information is provided exclusively for consumers personal, non-commercial use and may not be used for any purpose other than to identify prospective properties consumers may be interested in purchasing.
 IDX provided courtesy of Realcomp II Ltd. via Real Estate One and Realcomp II Ltd, © 2024 Realcomp II Ltd. Shareholders
IDX provided courtesy of Realcomp II Ltd. via Real Estate One and Realcomp II Ltd, © 2024 Realcomp II Ltd. Shareholders
